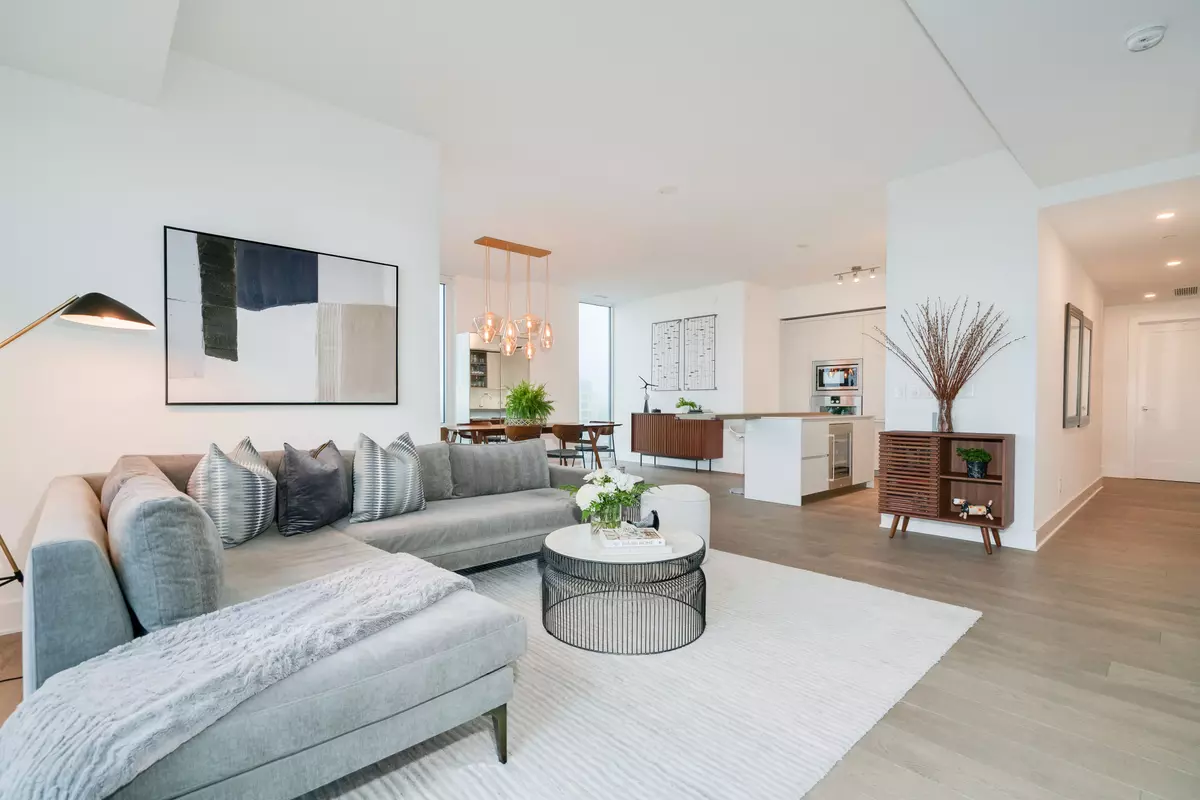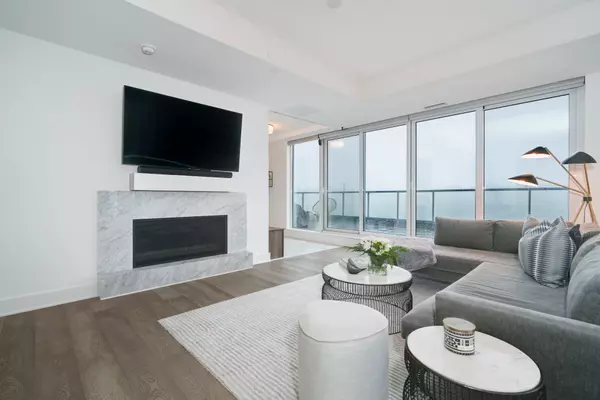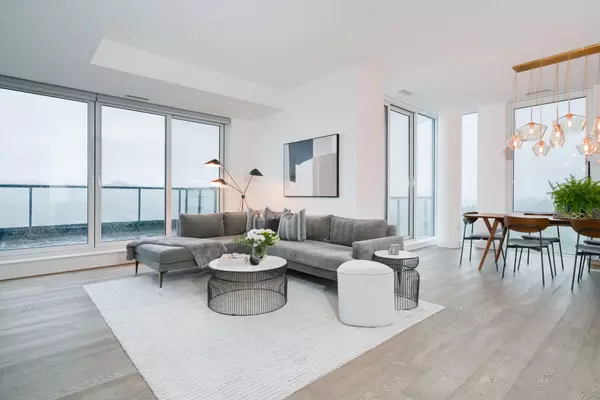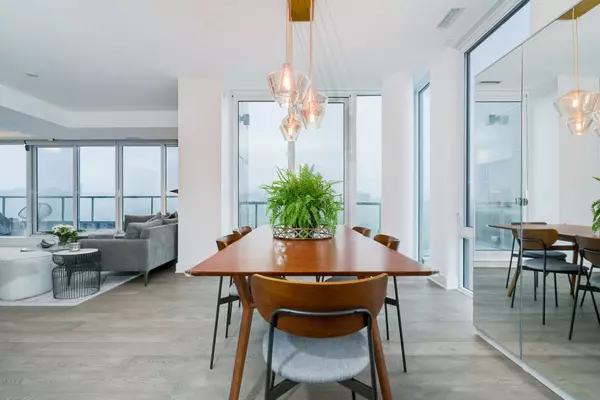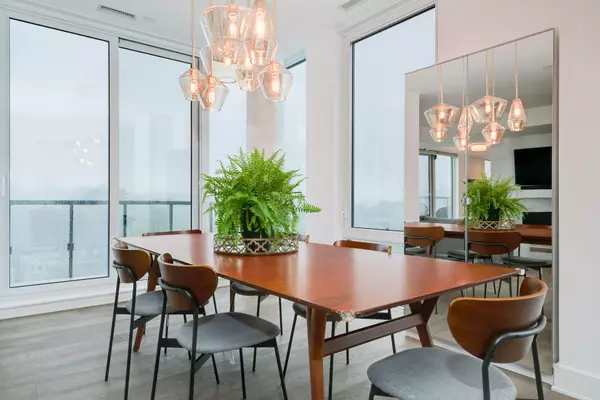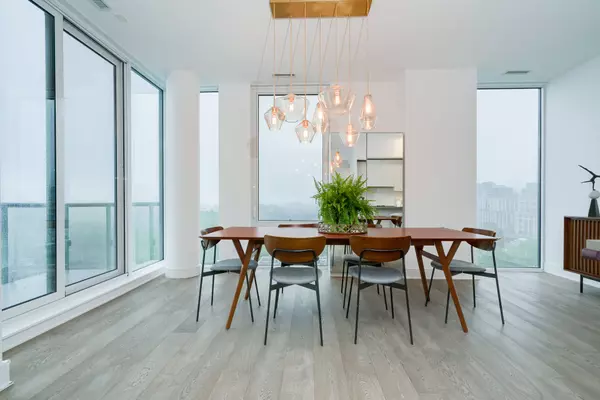REQUEST A TOUR If you would like to see this home without being there in person, select the "Virtual Tour" option and your agent will contact you to discuss available opportunities.
In-PersonVirtual Tour
$ 3,195,000
Est. payment | /mo
3 Beds
4 Baths
$ 3,195,000
Est. payment | /mo
3 Beds
4 Baths
Key Details
Property Type Condo
Sub Type Condo Apartment
Listing Status Active
Purchase Type For Sale
Approx. Sqft 1800-1999
MLS Listing ID C11899044
Style Apartment
Bedrooms 3
HOA Fees $3,221
Annual Tax Amount $18,518
Tax Year 2024
Property Description
Welcome To The Award Winning "The Perry" Located At 128 Pears, This Exquisite 3 Bed, 4 Bath Condo Is Situated In The Heart Of The Most Desirable Neighbourhoods Minutes To Yorkville, Annex & Summerhill. Boasting 9'4" Ceilings, Over 2100 Sq Feet Of Living Space And Breathtaking Unobstructed City Views From An Expansive Balcony And Additional Balcony Off The Dining Area. Floor To Ceiling Windows With Three Exposures Offers Exceptional Natural Light. Views Can Be Enjoyed From Every Aspect Of This Gorgeous Space Including The Modern Open Poliform Kitchen With Build-In Gaggenau Appliances. 2 Bedrooms Both With Ensuites And Large Primary Bedroom With Walk-In Closet And Spa-Like 5pc En-Suite. High End Fixtures And Finishings Throughout Incl Heated Marble Flooring In Foyer & Powder Room And Hardwood Throughout. An Opportunity To Enjoy The Finest Example Of Condo Living In Toronto - Not To Be Missed!
Location
State ON
County Toronto
Community Annex
Area Toronto
Region Annex
City Region Annex
Rooms
Family Room No
Basement None
Kitchen 1
Interior
Interior Features Other
Cooling Central Air
Fireplace Yes
Heat Source Gas
Exterior
Parking Features Underground
Exposure South East
Total Parking Spaces 2
Building
Story 10
Unit Features Arts Centre,Park,Public Transit,School
Locker Owned
Others
Pets Allowed Restricted
Listed by ROYAL LEPAGE REAL ESTATE SERVICES OXLEY REAL ESTATE
"My job is to find and attract mastery-based agents to the office, protect the culture, and make sure everyone is happy! "


